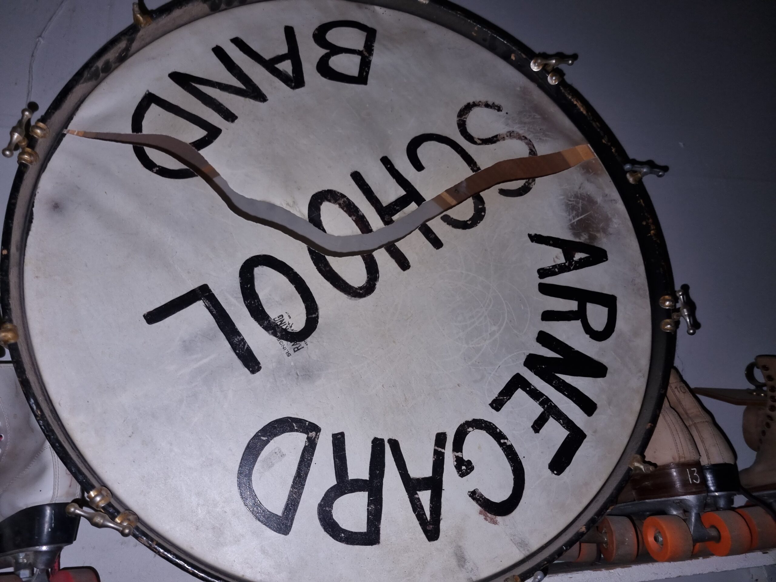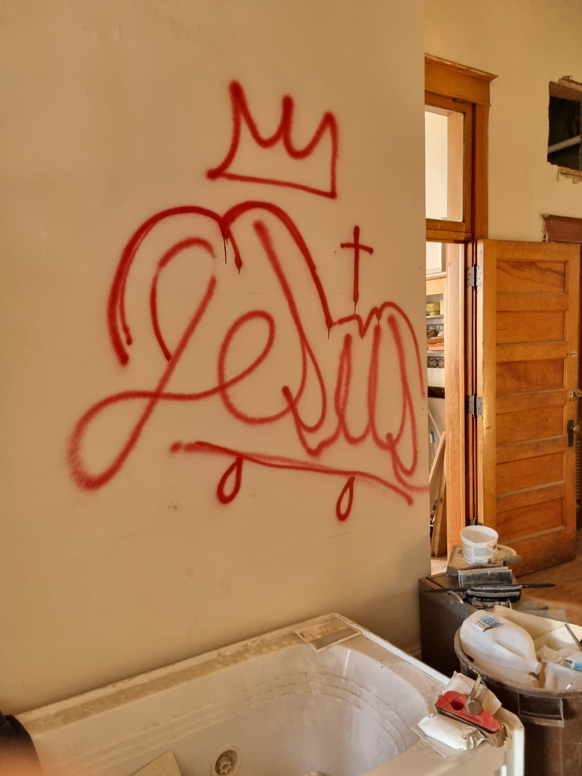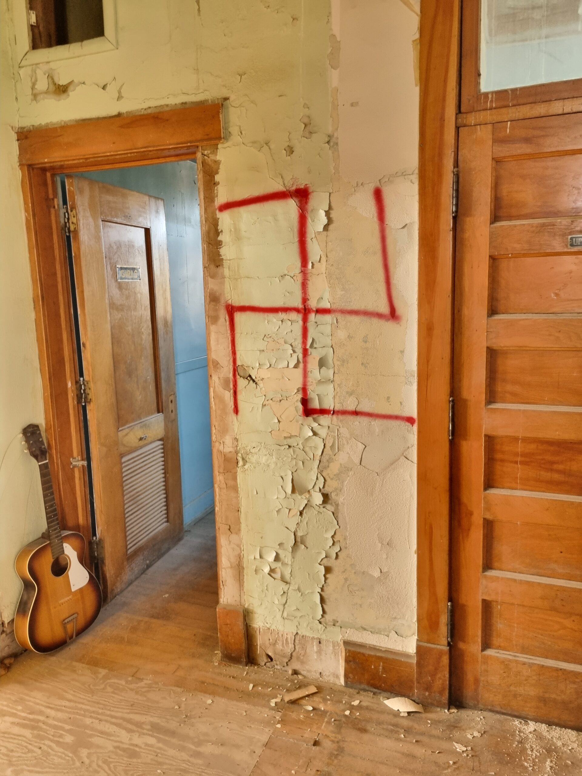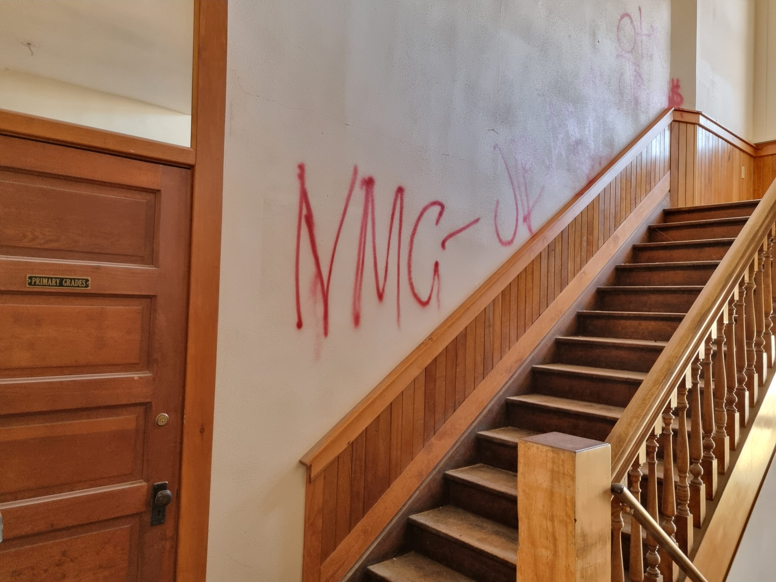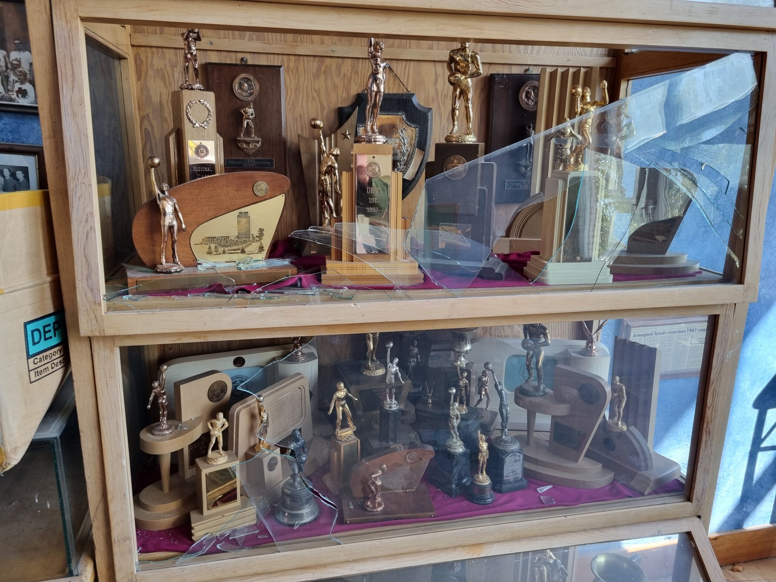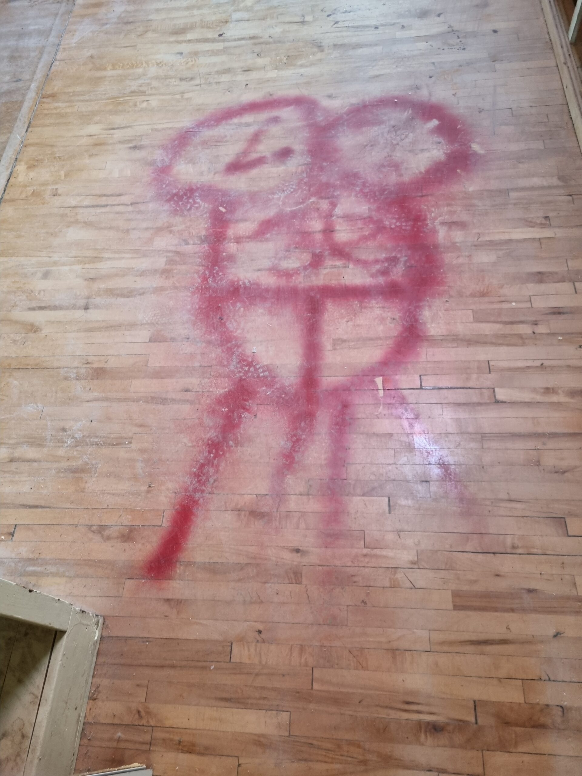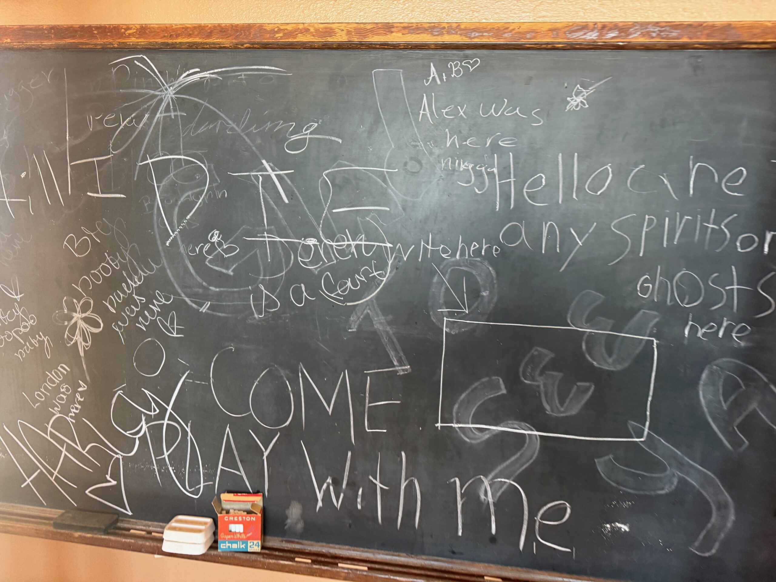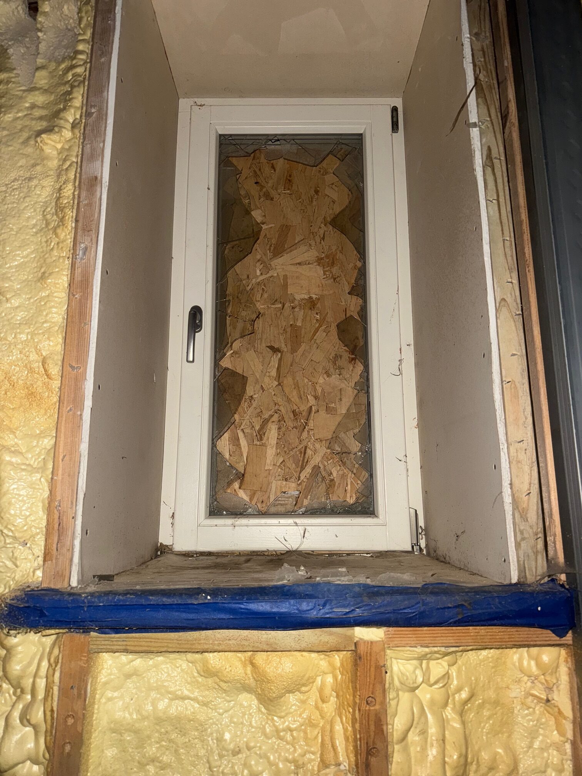History
- 1906 — Arnegard founded, named for early settler Evan Arnegard.
- 1913 — The town is officially incorporated when the Great Northern Railroad extends its line west from Watford City.
- 1914 – 1915 — Construction and opening of Arnegard School, a one-storey, four-room schoolhouse teaching grades 1–12. Here is the earliest photo of the building we found, dating 1914 :
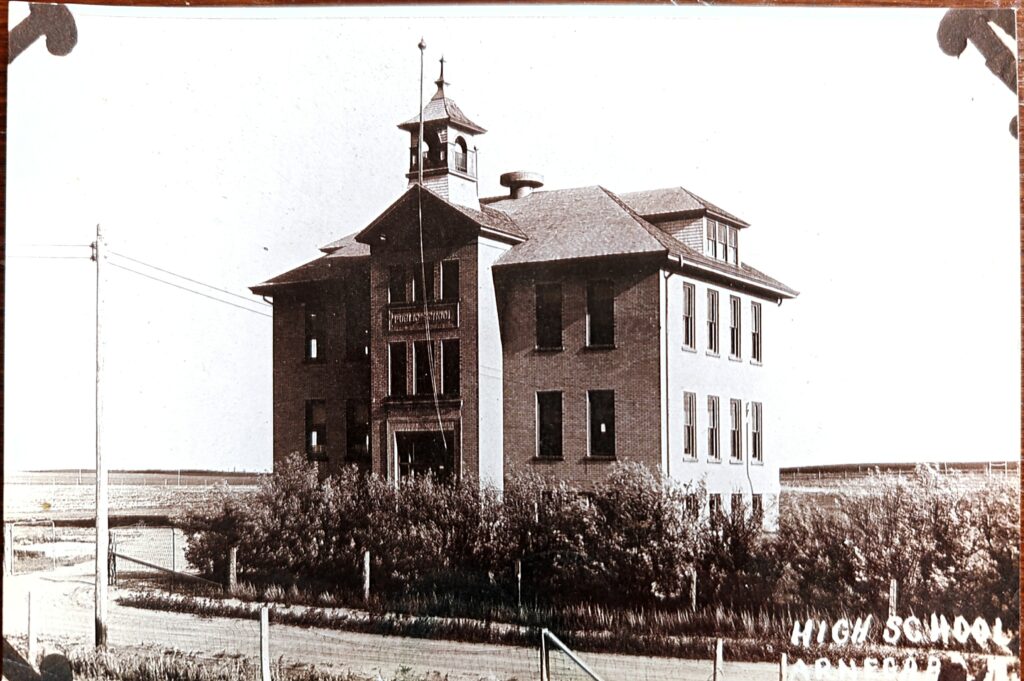
- 1936 — A second storey and rear annex are added, with more classrooms, a library, gym, and principal’s office.
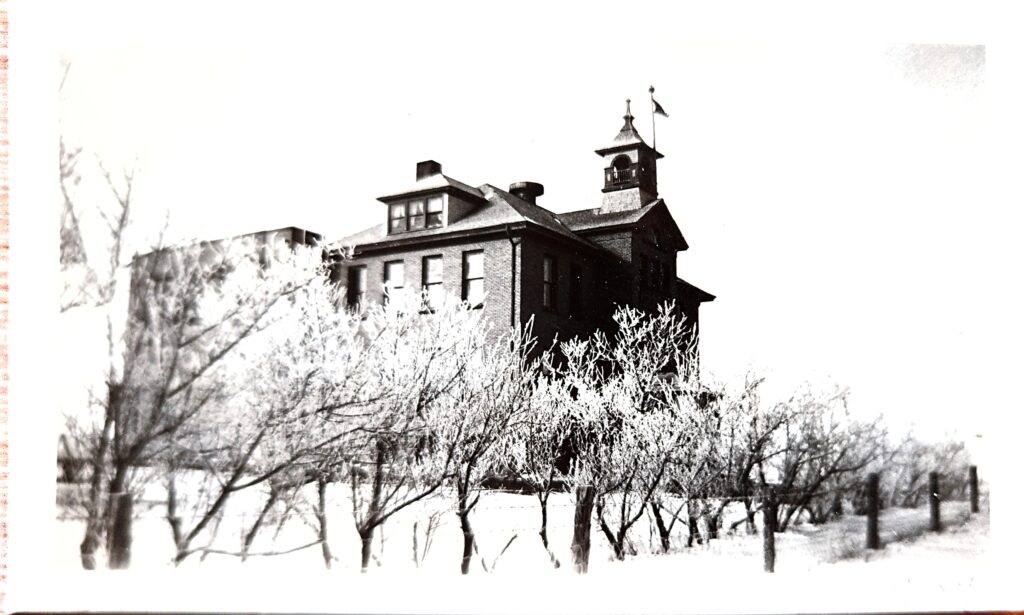
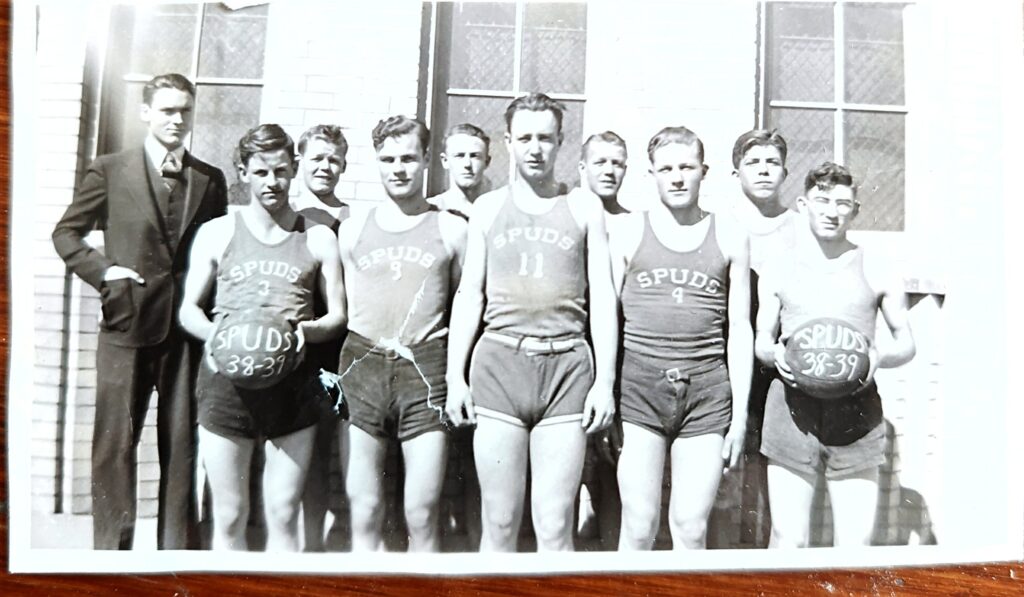
- 1954 — The annex is replaced with a larger gym. The school’s teams — the Arnegard Spuds — earn fame statewide, winning the 1961 State Class C Boys’ Basketball Championship.
- 1963 — The high school closes due to declining enrollment; elementary classes continue until 1976.
- 1980s — The building closes as the second floor becomes unsafe.
- 1998 — Local man Milton Hanson buys and renovates it, reopening as the Old School Bed & Breakfast — later featured on HGTV’s “If Walls Could Talk” and Prairie Public TV’s “Old to New: Remodel, Restore, Revitalize.”
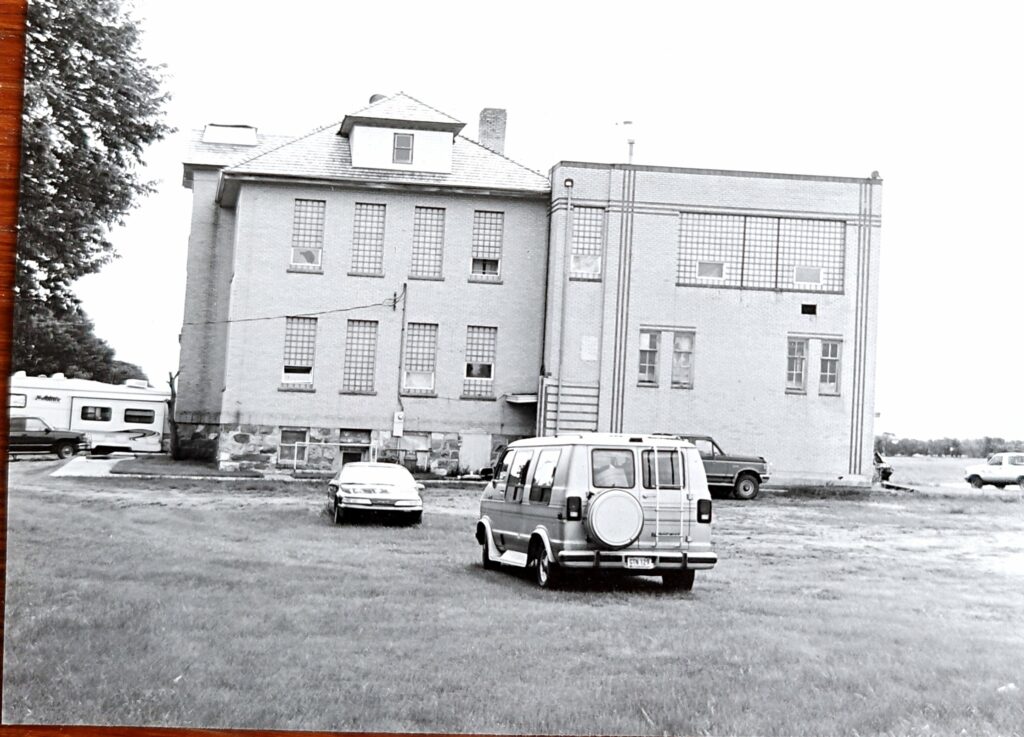
- The school bell collapses and damage will not be repaired.
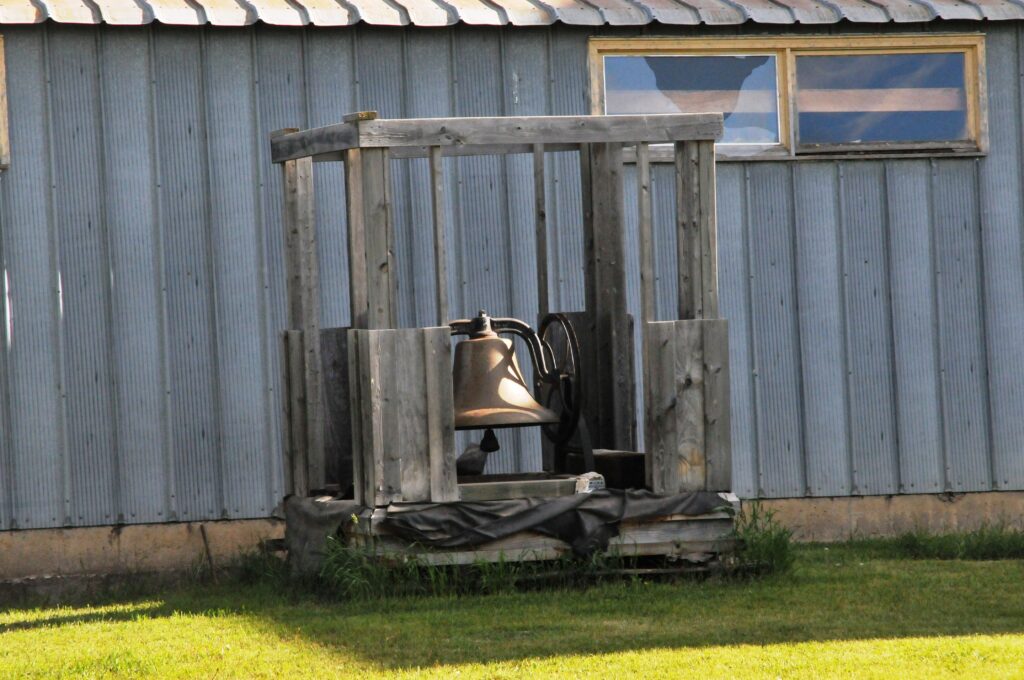
- 2015 — Renovations began but had to be interrupted in 2017 against our will
- Since then, the building is victim of break-ins and trespassing
Here are different uses that can be for the school :
- Offices
- Appartments
- Commercials
- City Hall
- Museum
- Multipurpose community room & event hall
- Educational / workshop classrooms
- Meeting & gathering areas
- Sport gymnasium

